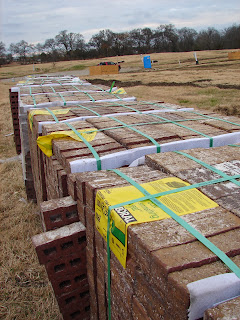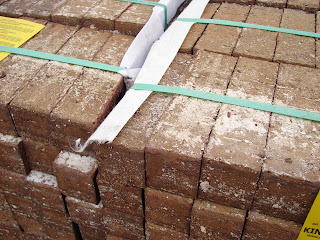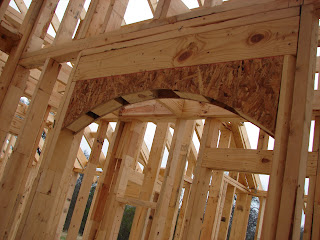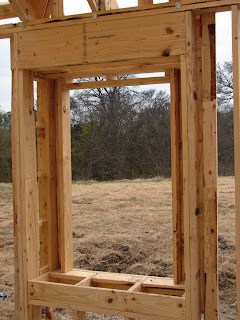House Progress - Update #3
On our Thanksgiving trip, we were able to make two stops by the house site - going and coming.
When we passed through the first time, on our way to Fredericksburg, the plumbing and foundation were there. It was a cold and wet day so we didn't stay too long. These aren't the most exciting of pictures, but we were happy to see our floor in place.
From the street - the foundation in the distance.
Various shots and angles of the foundation.
On our way back to Arkanas, we were so excited to see that our house was framed! We really didn't expect it with the holiday and the weather, but we were thrilled to see more progress at the end of the week.
A view from the street up to the house.
Standing where the front door will be and looking out.
Love the arched doorways.
Little does this boy know he's standing in his new room.
The window in Parker's room - most of our windows are boxed out so there will be a little seat in them.
Standing at the front door - Parker and John walking down the long hallway that leads to the kitchen and living room. This hallway will be hardwood. I can imagine lots of running and car rolling down this hallway - maybe some bowling?
The corner fireplace in the living room - the same brick and stone used on the house will be used around the fireplace.
The breakfast nook/dining area - I love these windows.
Living room window that will look out into the backyard.
Master bedroom window looking out into the backyard.
In the backyard - the back of the house and patio area.
Standing in the kitchen where the small island will be looking into the living room.
Standing in the dining area looking into the living room.
Where are jacuzzi tub will be - so excited about this. We didn't have a bathtub in our master bathroom in our old house.
John's office - you can see the other house going up two lots over.
Standing where the kitchen starts, looking back at the front door.
Back patio.
Various shots of the sides and outside of the house.
When we passed through the first time, on our way to Fredericksburg, the plumbing and foundation were there. It was a cold and wet day so we didn't stay too long. These aren't the most exciting of pictures, but we were happy to see our floor in place.
From the street - the foundation in the distance.
Various shots and angles of the foundation.
On our way back to Arkanas, we were so excited to see that our house was framed! We really didn't expect it with the holiday and the weather, but we were thrilled to see more progress at the end of the week.
A view from the street up to the house.
Waking up a bit closer.
John looking out of the garage.
We were also really pumped to see the brick and stone on-site ready to be put on. Parker and I sat on the pile of stone and I managed to get a cute picture of our sweet boy.
Walking up to the front door and front porch.
Standing where the front door will be and looking out.
Love the arched doorways.
Little does this boy know he's standing in his new room.
The window in Parker's room - most of our windows are boxed out so there will be a little seat in them.
Standing at the front door - Parker and John walking down the long hallway that leads to the kitchen and living room. This hallway will be hardwood. I can imagine lots of running and car rolling down this hallway - maybe some bowling?
The corner fireplace in the living room - the same brick and stone used on the house will be used around the fireplace.
Living room window that will look out into the backyard.
Master bedroom window looking out into the backyard.
In the backyard - the back of the house and patio area.
Standing in the kitchen where the small island will be looking into the living room.
Standing in the dining area looking into the living room.
Where are jacuzzi tub will be - so excited about this. We didn't have a bathtub in our master bathroom in our old house.
John's office - you can see the other house going up two lots over.
Standing where the kitchen starts, looking back at the front door.
Back patio.
Various shots of the sides and outside of the house.
I didn't get many pictures of the bedrooms, but will get more as the house comes along.
It was great to see so much progress - we are still hoping to be moving in by the end of January or first part of February. They are supposed to get the roof on by the end of the week. We will be anxious to see what they have done the next time we are in town.
Until we meet again...
Riley












































Comments
Post a Comment