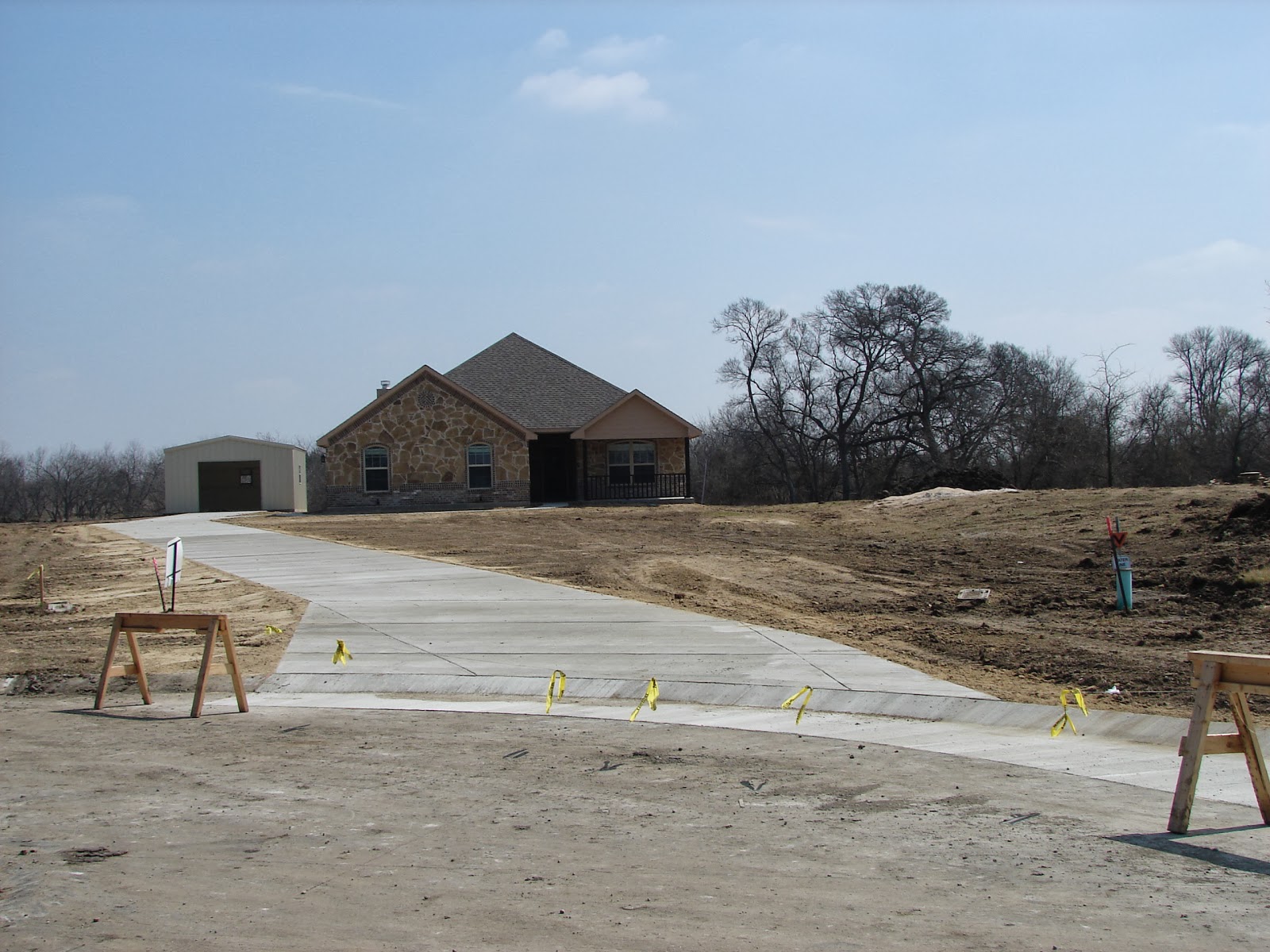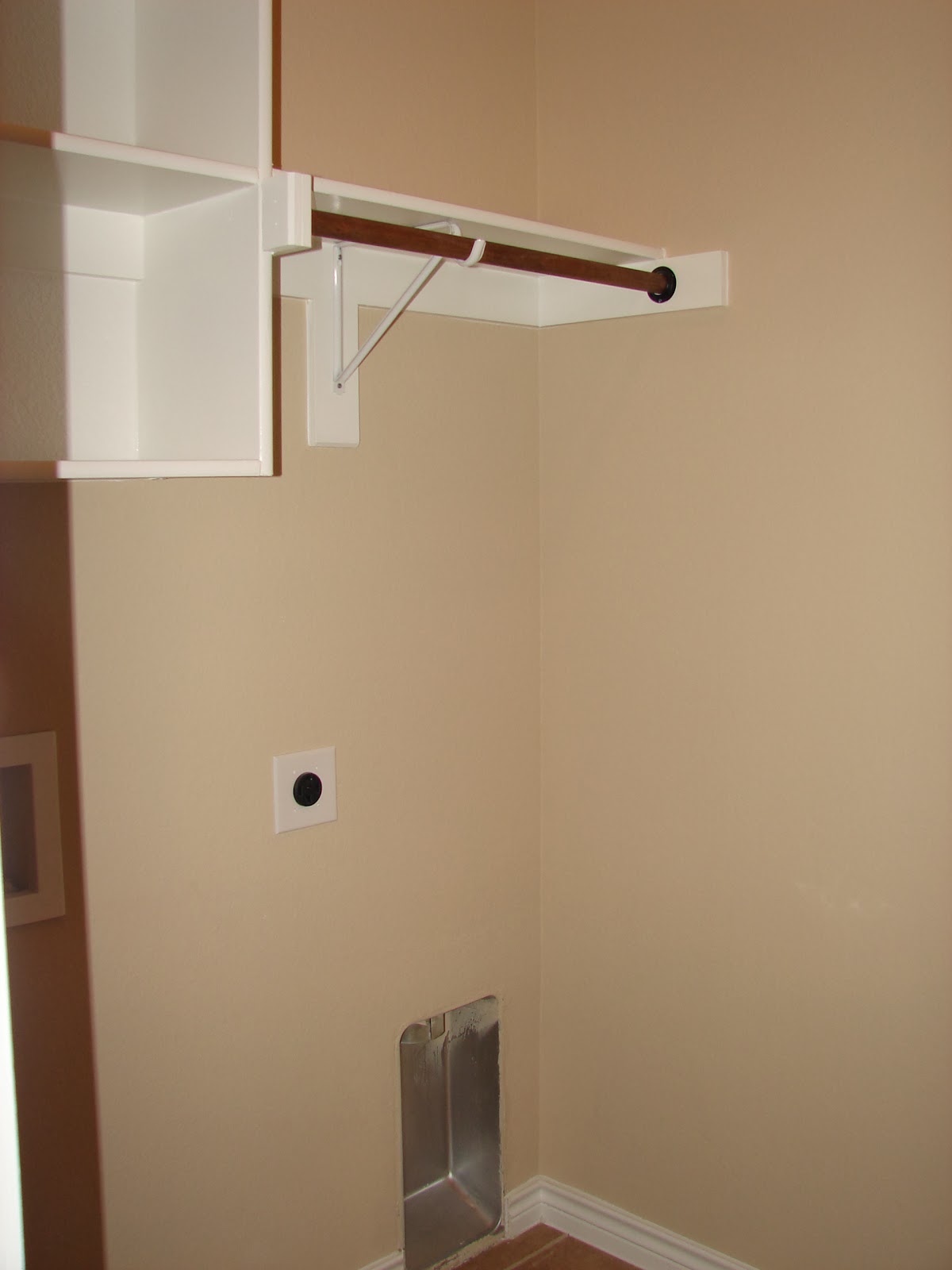House Update ~ Final Walk Through
On Sunday, we made a quick, overnight trip to the Dallas area to check on our new house in Royse City. We had to do a final walk through with the builder to look everything over inside and out and make sure everything looked good and there weren't any issues. We went over some paperwork and information and then walked all over the house and outside to point out anything that needed to be taken care of. Luckily, there wasn't a lot. We did notice a few things so they will take care of those for us before we move in.
There were still a few outside areas to finish - the gutters, sprinklers, yard, mailbox and John's shop. They should have that wrapped up in the next day or two. We hadn't seen the house in about a month, so we were really excited to see the almost finished product. We were so pleased with the house and how it turned out. We are extremely blessed. We also got to meet a few of our neighbors so that was fun. Then seem to be really nice people that we have a few things in common with. Two sets of them have little boys that are 4 and 5 so Parker may have some playmates which would be great.
I took lots of pictures - surprise, surprise!
Here's looking up our long driveway to the house and the shop in the back and then a few closer shots to follow of several areas outside.
This guy is super excited to have this shop for storage, yard equipment and tools (including his riding mower) and to work on projects. So happy for him!
This cutout will have a window air conditioner unit in it and and there is also a window on the other side. Right behind the shop is possibly the spot we will put our vegetable garden - still trying to pick the best place.
They had installed the front railing since our last visit. It looks really nice and adds a nice touch to the front of the house.
Looking down our long driveway and big front yard. Parker is going to have a blast.
Living Room - looking in from the kitchen.
Dining Area - for a few different reasons, we opted to not have a formal dining room in this house and just have a dining area/breakfast nook.
More of the living and dining areas.
Kitchen Sweet Kitchen - my happy place!! I cannot wait to cook, bake and serve my family in this place. I'm so excited about many aspects of this kitchen. I am thrilled with this semi-double oven (it is a dual temperature oven). Instead of a drawer in the bottom for storage, there is a half oven on top of the regular sized oven. And take a look at the beautiful pot filler above it. I'm so pleased and thankful...and a bit giddy!
This archway leads to our bedroom and that closet will be home to all of our board games and puzzles.
The LONG hallway looking down to the front door.
Our bedroom and bathroom.
I think John and our builder are pointing at the same thing - how about you? HA!
The first door is our coat closet, the second door opening is the laundry room and the wooden door leads to John's office.
John's office.
The laundry room.
Looking back down the LONG hallway from the front door.
Parker's bathroom.
This is going to be a playroom/home office for Parker and I.
More of Parker's bathroom.
Parker's Room - we are going to make this a fun sports-themed big boy room.
More of the kitchen.
The garage and a few more outside views.
We hope to close one day next week - fingers crossed! We are so, so excited to move in and make new memories in our new home. We sold our old house last July, so this has been a long time coming. We are ready to get settled and back into our normal life and routine. I hope to keep this little blog updated as much as time allows as we get unpacked, get the house put together and get back into the swing of things back home. Stay tuned!
Until we meet again...
Riley
There were still a few outside areas to finish - the gutters, sprinklers, yard, mailbox and John's shop. They should have that wrapped up in the next day or two. We hadn't seen the house in about a month, so we were really excited to see the almost finished product. We were so pleased with the house and how it turned out. We are extremely blessed. We also got to meet a few of our neighbors so that was fun. Then seem to be really nice people that we have a few things in common with. Two sets of them have little boys that are 4 and 5 so Parker may have some playmates which would be great.
I took lots of pictures - surprise, surprise!
Here's looking up our long driveway to the house and the shop in the back and then a few closer shots to follow of several areas outside.
This guy is super excited to have this shop for storage, yard equipment and tools (including his riding mower) and to work on projects. So happy for him!
This cutout will have a window air conditioner unit in it and and there is also a window on the other side. Right behind the shop is possibly the spot we will put our vegetable garden - still trying to pick the best place.
They had installed the front railing since our last visit. It looks really nice and adds a nice touch to the front of the house.
Looking down our long driveway and big front yard. Parker is going to have a blast.
Living Room - looking in from the kitchen.
Dining Area - for a few different reasons, we opted to not have a formal dining room in this house and just have a dining area/breakfast nook.
More of the living and dining areas.
Kitchen Sweet Kitchen - my happy place!! I cannot wait to cook, bake and serve my family in this place. I'm so excited about many aspects of this kitchen. I am thrilled with this semi-double oven (it is a dual temperature oven). Instead of a drawer in the bottom for storage, there is a half oven on top of the regular sized oven. And take a look at the beautiful pot filler above it. I'm so pleased and thankful...and a bit giddy!
This archway leads to our bedroom and that closet will be home to all of our board games and puzzles.
The LONG hallway looking down to the front door.
Our bedroom and bathroom.
I think John and our builder are pointing at the same thing - how about you? HA!
The first door is our coat closet, the second door opening is the laundry room and the wooden door leads to John's office.
John's office.
The laundry room.
The entry way.
Looking back down the LONG hallway from the front door.
Parker's bathroom.
This is going to be a playroom/home office for Parker and I.
More of Parker's bathroom.
Parker's Room - we are going to make this a fun sports-themed big boy room.
More of the kitchen.
The garage and a few more outside views.
We hope to close one day next week - fingers crossed! We are so, so excited to move in and make new memories in our new home. We sold our old house last July, so this has been a long time coming. We are ready to get settled and back into our normal life and routine. I hope to keep this little blog updated as much as time allows as we get unpacked, get the house put together and get back into the swing of things back home. Stay tuned!
Until we meet again...
Riley














































































































Your new home looks lovely! Congrats!
ReplyDelete